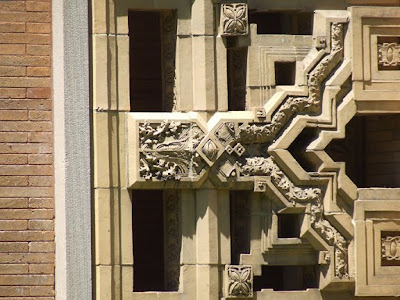View en route to Oak Park (about 10 mi east of downtown). Sears Tower visible in background.
Oak Park is the location of FLW's first studio and 35 of his structures, including Unity Temple.
Signage at FLW's Home + Studio. Includes Museum, Gift Shops, guided tours, audio walking-tour devices and many other items. A few postcards and a map and I was on my way to explore the development of FLW's early career.
One of FLW's 'bootleg' Queen Anne homes, notice the 'floating' roof line over the entry, an FLW hallmark of defining entry with simple geometry.
Moore House. As austere and spartan as many FLW works can be, Oak Park is a great exhibit of the ability of FLW to unabashedly ornament. The house is essentially a concrete base, buff brick, and strong roof system that reads as cap. Very classical (base, shaft, capital of column) in that sense.
The deep brown roof lines exagerrate their separation from the concrete base and buff brick, furthering the read of the roof structure as 'cap'.
More Moore ornamentation.
Heurtley House. If having 35 structures in Oak Park and River Forest isn't impressive enough, then surely the witness that these structures provide as to the gestation of the Prairie Style certainly is.
Masonry detail. The projecting masonry and quintessential 'raked joint', an FLW trademark, both ensure the horizontal read.
Decaro House. Notice the pagoda-like influence of the entry (FLW was known for his collection of Japanese prints). Also notice the corner turn at the second level as it hits the midpoint over the porch entry. Compare to Thomas House (below).
The horizontals picked up in the roof of the Decaro House as seen in the masonry of the Heurtley House (above).
Window detail. Decaro House.
Thomas House. Notice the eave line which traces the mid-point of entry promenade. The eave line terminates in a vertical pilaster which bears the house number and a lamp, forcing the individual into a slight shift of the body to enter at the door, clearly signaling entry.
Unity Temple. The drama of section and aperture create a metaphor for the spiritual seeking associated with this sanctuary. The circulation of the Temple is incredible. Arrival at the seat involves a sequence of re-positioning of the body which truly forces the individual to enter a process of worship.
View from interior through stained glass. Concrete beyond.
Stained glass skylights at Unity Temple. Framed with pyramidal glass above for drainage. (genius)
Gale House. Notice how the cantilevered second floor predates the module of thickness of Fallingwater floorplates, while the beige and brown resemble the brick and concrete at the Robie House (see below).
Robie House. Hyde Park (south Chicago).
Relentless horizontality.
Rhythm of brick and concrete indexes replication of ground plane. Strong horizontals sponsor a stronger read of the individual volumes interspersed against these lines.
Detail of typical stained glass window unit.




















No comments:
Post a Comment